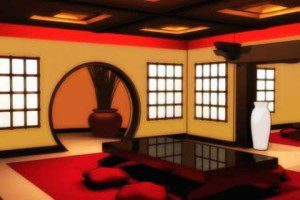Designing Homes the Feng Shui Way
 As a Feng Shui consultant to several home builders, I always take an interest in seeing what others say about Feng Shui as it pertains to homes.
As a Feng Shui consultant to several home builders, I always take an interest in seeing what others say about Feng Shui as it pertains to homes.
The Times of India has an article with some very basic elements talking about how homes should be built, including the following (with my comments):
Main Door: The main door should be larger than any other door in the house and its directional position is important. I would like to add that the house should be designed in such a way that the front door can be used the most regularly as the main entryway. For a healthy Career & Life Path Area of your home, be sure to use your front door!
Kitchen: The article points out that there needs to be a balancing act between the various elements found in a kitchen (metal from utensils, fire from the stove, water from the sink, etc.). Placement is important so that these items work in a creative cycle for energy rather than a destructive cycle. See some of my tips for the kitchen here and here.
Master Bedroom: Though the article largely discusses furniture here, it correctly points out that the location of the master bedroom is very important, though it does not elaborate. While having the master bedroom in the Love & Relationship Corner, I would contend that it is most important that no part of this room extends outside of the home as defined by the front door.
Toilets: The article correctly points out that toilets only relatively recently made their way indoors. It is widely believed in Feng Shui that toilets will suck the Feng Shui energy, or Chi, right out of your home. Getting rid of the toilet just isn’t practical in modern society, but make sure not to have them in dangerous places and use some tricks to slow the drain.
Next Steps
Find out more about the Feng Shui consulting I provide for home builders and home renovation projects.
What Feng Shui problems do you typically see in modern homes? Leave your comments below.
For more help, contact me right now to inquire about a Feng Shui Space Clearing or a Virtual Feng Shui Consultation.
Be sure to register for my email newsletter or like me on Facebook to stay up-to-date with my latest posts.



Hi Jessie,
I came accross this blog entry, and thought, wait, the units at Mosaic walk have stairs in front of the entry – albeit not directly centered. Do those few stairs also factor into this concern?
Jason: Given the City of Alhambra’s restrictions on square footage of the home and the number of parking spaces they required, The Olson Company had to work around some of the inherent Feng Shui issues, like the one you pointed out here. Yes, Mosaic Walk does have stairs that face the front door, but you can remedy it in a number of ways to reflect the energy back up to the living space. One such remedy is to hang a mirror by the front door. You can also decorate the stairway that leads up to the living space with family pictures or happy artwork. I don’t know if you noticed it, but in the model there was a light fixture above the doorway with crystals to lift the energy up into the living space. Overall with Mosaic Walk’s floor plan, the positioning of the kitchen (which is considered to be a Prosperity item) and the position of the master bedroom were taken into great consideration to create harmonized living spaces for everyone to thrive in. Thank you for the thoughtful question!